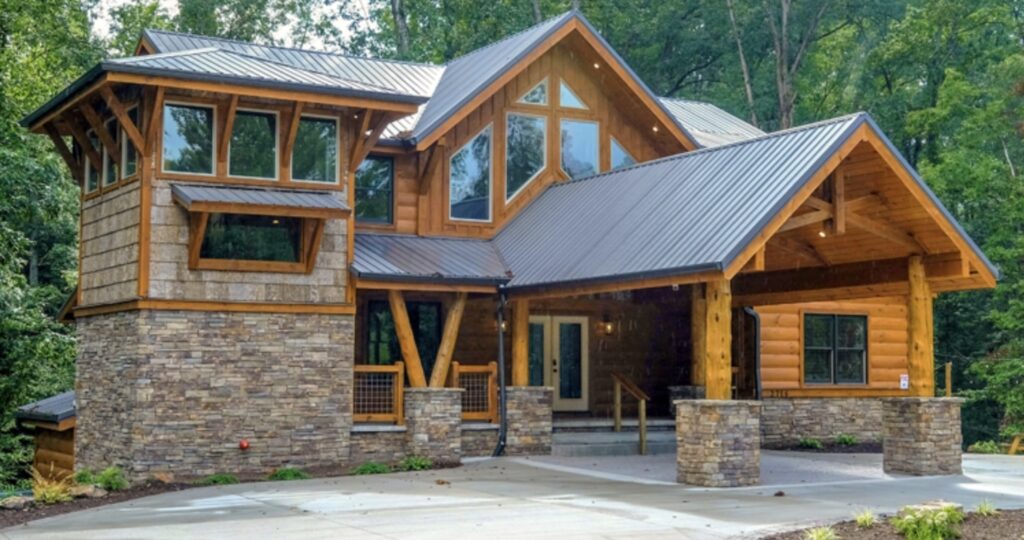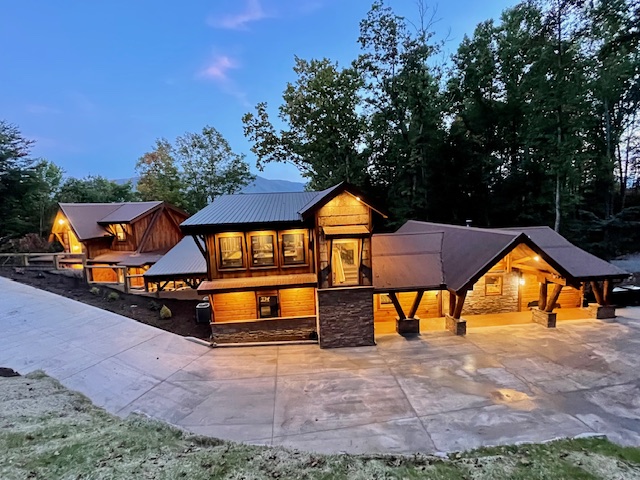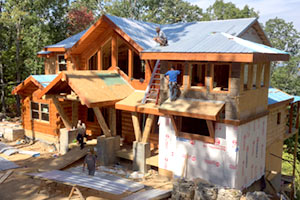CONTACT US
Naturecraft Homes LLC
PO Box 489
Townsend, TN 37882-0409
Single story living with vaulted room area opening to a spacious rear deck. An optional garage allows for function while a roomy master suite enhances the …
1,688 sq ft | 3 bed | 2.5 bath
View Home PlanA unique home designed for maximum enjoyment of a panoramic environment. Separate quarters allows for the quiet reserve of this home’s natural surroundings.
2,001 sq ft | 3 bed | 3 bath
View Home PlanThis Mountain Modern Style home features a wide open floor plan with a very large Kitchen and Dining room area, 2 story Great Room with …
2,238 sq ft | 3 bed | 3.5 bath
View Home PlanThis Mountain Modern Style home features a wide open floor plan with a very large Kitchen and Dining room area, 2 story Great Room with …
2,550 sq ft | 4 bed | 4.5 bath
View Home PlanThis modern spin on a traditional log home catches your attention with a grand loft overlooking the great room as a highlight. A large banquet …
2,182 sq ft | 3 bed | 2.5 bath
View Home PlanThe Big Sky I layout flows from the central peaked great room which divides public access from private space in the magnificent 1st floor master …
2,029 sq ft | 3 bed | 3.5 bath
View Home PlanThe Big Sky II is the largest of the two homes with the same sweeping views and central gathering area. A larger loft affords the potential …
2,431 sq ft | 3 bed | 3.5 bath
View Home PlanRelax and recharge in this spacious single story home accented by an abundance of windows in the enormous gathering space. The efficient layout with flanking bedrooms …
1,870 sq ft | 2 bed | 2 bath
View Home PlanRelax and recharge in this spacious single story home accented by an abundance of windows in the enormous gathering space. The efficient layout with flanking …
1,958 sq ft | 3 bed | 2 bath
View Home PlanEmbrace the tranquility of nature with full access to window views from the kitchen to the great room. A 2 or 3 bedroom version is available …
1,770 sq ft | 2 bed | 2 bath
View Home PlanCustom craftsmanship and concise design define this mountain/lakeside cottage. A glimpse of the natural setting through the French doors located in the back can be gained …
1,680 sq ft | 2 bed | 2 bath
View Home PlanThis is a freestanding 3-car garage furnished with interior access to an in-law apartment nestled above. The space is fully functional with a single bedroom …
2,016 sq ft | 1 bed | 1 bath
View Home PlanEnjoy the splendor of your surroundings relaxing on the front porch and entertain with panache on the rear deck wrapping around the great room. A master …
2,056 sq ft | 3 bed | 3 bath
View Home PlanThis is a popular log home noted for its simplicity. Appreciate nature by design through the bountiful windows gracing this retreat. The layout can include a …
1,810 sq ft | 4 bed | 3.5 bath
View Home PlanA notable popular design, this appealing log home features a master bedroom suite with private outdoor access, peaked windows and plenty of deck space to …
1,850 sq ft | 4 bed | 3.5 bath
View Home PlanRevel in harmony with nature in this open and airy escape. An impressive deck wraps around the sun-filled great room where natural light streams into the …
2818 sq ft | 4 bed | 4.5 bath
View Home PlanWith its traditional design and oversized dormers, it’s hard to resist the charms of this quaint cabin. Outdoor porches extend the length of the front and …
1,552 sq ft | 3 bed | 2.5 bath
View Home PlanThe most notable exterior features of this handsome design include the inviting arched entry and the outdoor room with its deep pitched roof. Upon entry, …
2,268 sq ft | 3 bed | 2.5 bath
View Home PlanBe one with the natural habitat in your own private chalet. Sunshine warms the open gathering space while the master bedroom suite allows the advantage …
1,966 sq ft | 3 bed | 3.5 bath
View Home PlanRevel in harmony with nature in this open and airy escape. An impressive deck wraps around the sun-filled great room where natural light streams into the …
1,280 sq ft | 2 bed | 2 bath
View Home PlanAlthough this design calls for some serious downtime, nothing is downplayed in the indulgent features this home has to offer. Enter into the welcoming foyer …
2,643 sq ft | 4 bed | 4 bath
View Home PlanExceptionally inviting upon immediate entry, the V-shaped great room and deck showcase awe-inspiring views. A master bedroom suite privately situated to one side of the …
1,292 sq ft | 3 bed | 2 bath
View Home PlanFeel like a king in your own mountain castle as you scope out the landscape from the panoramic windows of the upper level tower. A …
2,250 sq ft | 3 bed | 2.5 bath
View Home PlanDelight in the landscape whether it’s relaxing on the sprawling wraparound deck or in the naturally illuminated open dining area and great room. The master bedroom …
1,998 sq ft | 3 bed | 2 bath
View Home PlanThe crowning feature of this masterful design is the staircase housed in its own niche to maximize space and accentuate the open format. There are …
1,044 sq ft | 2 bed | 1.5 bath
View Home PlanWelcome to Foothills Farmhouse: Where Rustic Charm Meets Modern Comfort.
2,693 sq ft | 3 bed | 3.5 bath
View Home PlanGatlinburg Ridge offers a haven of comfort and serenity. Embrace the grandeur of the mountains and the allure of modern luxury in this captivating retreat …
2,932 sq ft | 4 bed | 5 bath
View Home PlanThis rustic and stately mountain style home offers a flexible design plan when choosing the option of an expansive garage. Each layout includes the great room …
3,204 sq ft | 4 bed | 3.5 bath
View Home PlanThis log home has a grander footprint that mimics the Glacier Park I but with additional space to impress. This rustic and stately mountain style home …
3,978 sq ft | 4 bed | 4.5 bath
View Home PlanThis log home has a grander footprint that mimics the Sequoia but with more space to luxuriate in. This custom home is the ultimate retreat …
3,529 sq ft | 3 bed | 2.5 bath
View Home PlanWell suited for the waterside or scenic mountains, this impressive home showcases the most massive window views. The expansive communal space is at the heart of …
2,266 sq ft | 4 bed | 4 bath
View Home PlanThis small footprint combines all the necessities and leisure for a cozy weekend retreat. Features include a game room and bedroom on the lower level, an …
752 sq ft | 1 bed | 1 bath
View Home PlanThis floor plan is similar to High Camp I but with the added architectural flourish of a spiral staircase, and a full bedroom and bath …
812 sq ft | 2 bed | 2 bath
View Home PlanFrom within the handsome great room, effortlessly relax with your surroundings while sunlight floods in from the floor-to-ceiling windows. The spacious upper level extends the open …
2,570 sq ft | 3 bed | 3.5 bath
View Home PlanThis retreat offers the advantage of low maintenance and convenience. Swaddle yourself in sunlight in the outdoor room or the vaulted living space within. An …
1,394 sq ft | 3 bed | 2 bath
View Home PlanThis is one of the most exquisite plans available from Naturecraft Homes. Featuring 2 separate stair towers, 4 bed rooms, 4 1/2 Baths, 2 story …
3,647 sq ft | 4 bed | 4.5 bath
View Home PlanSimplicity describes this efficiently designed cozy getaway. Features include a great room, a dining alcove with wraparound window views, an open kitchen and breakfast bar, and …
982 sq ft | 2 bed | 2 bath
View Home PlanThis spectacular home features a very open floor plan with an adequately large Kitchen and Dining room area, 2 story Great Room with plenty of …
5,166 sq ft | 3 bed | 3.5 bath
View Home PlanThis vacation retreat represents a popular and traditional log cabin design at its very best. A master bedroom boasts a private entry with bath & spacious …
2,482 sq ft | 3 bed | 3.5 bath
View Home PlanBeyond the rustic ambiance and the close-to-nature feel of a log cabin, log home owners are rewarded by a cabin’s open plan, allowing dwellers to …
2,129 sq ft | 3 bed | 2.5 bath
View Home PlanThis rustic charmer flaunts a casual ambiance in its convenient single story footprint. Enjoy low-key living in the wide-open kitchen and dining area and in the …
970 sq ft | 2 bed | 2 bath
View Home PlanThis modern mountain plan flaunts a casual ambiance in its convenient single story footprint. Enjoy low-key living in the wide-open kitchen and dining area and …
970 sq ft | 2 bed | 2 bath
View Home PlanThis home is similar to Prairie Lantern I but with a larger footprint in the addition of an intimate loft and bedroom space and added …
1,228 sq ft | 3 bed | 3 bath
View Home PlanThis model offers a 1 story version for a cozy getaway among the fauna and fowl. It’s your choice to set the mood for your enjoyment …
256 sq ft | 1 bed | 1 bath
View Home PlanThis model offers a 2 story version for a cozy getaway among the fauna and fowl. It’s your choice to set the mood for your enjoyment of …
800 sq ft | 1 bed | 1 bath
View Home PlanYou’re invited into the generous living space perfectly designed for entertaining from the grand portico entrance to the spacious central great room with high ceilings …
2,188 sq ft | 4 bed | 5.5 bath
View Home PlanThe unique exterior design highlights a stairwell tower with a massive window display. An open layout is capped off by the V-shaped sundeck. A 2 or …
1,746 sq ft | 3 bed | 2 bath
View Home PlanThis premium home is the ultimate retreat and an entertainer’s delight. The grand foyer sets the stage for the voluminous open communal space. Special features include a …
2,842 sq ft | 3 bed | 2.5 bath
View Home PlanExperience stunning design as you ascend the spiral staircase to the open yet private master bedroom suite appointed with a floating walkway. Expect to be drawn …
1,174 sq ft | 2 bed | 3 bath
View Home PlanInviting features encourage rest and rejuvenation as you gather around the large kitchen island and bask in the natural light streaming from the numerous windows …
1,748 sq ft | 3 bed | 3.5 bath
View Home PlanThis Mountain Modern Style home features a wide open floor plan with a very large Kitchen and Dining room area, 2 story Great Room with …
3,024 sq ft | 4 bed | 4.5 bath
View Home PlanThis Mountain Modern Style home features a wide open floor plan with a very large Kitchen and Dining room area, 2 story Great Room with …
3,637 sq ft | 4 bed | 5.5 bath
View Home PlanThis single story home makes for easy living and flows with a functional design. A separate pantry and laundry is designed off the kitchen and …
1,580 sq ft | 2 bed | 2 bath
View Home PlanIntroducing Summit View: Where Elevated Living Meets Breathtaking Vistas. This plan -as all of our plans- can be modified to fit your specific needs.
3,290 sq ft | 3 bed | 5 bath
View Home PlanRevel in harmony with nature in this spacious and Bright Modern Ranch Home. An impressive deck wraps around the sun-filled great room where natural light streams …
2,330 sq ft | 3 bed | 3.5 bath
View Home PlanThe abundant glass of this home allows the sunshine to warm the open gathering spaces on the main & upper floors. Featuring the master bedroom …
1,966 sq ft | 3 bed | 3.5 bath
View Home PlanCommitted to laid-back living, this layout offers all the amenities on the main level, featuring the master bedroom suite and cathedral ceilinged gathering area. Welcome …
1,384 sq ft | 3 bed | 3.5 bath
View Home PlanCuddle up in this cozy and rustic getaway. A roomy loft with private bedroom and generous bath offers privacy for guests while the master bedroom and …
1,458 sq ft | 2 bed | 2 bath
View Home PlanA cabin-in-the-woods replete with two oversized dormers and wide entry porch carries on this classic traditional style. Bestowed with an abundance of charm, the layout features …
1,482 sq ft | 3 bed | 2.5 bath
View Home PlanThis cozy footprint offers a private master bedroom suite located off a 2nd floor loft and two levels of covered outdoor space to bask in …
1,144 sq ft | 2 bed | 2.5 bath
View Home PlanDiscover Elevated Serenity in this Mountain Modern Home
3289 sq ft | 3 bed | 4 bath
View Home PlanThe great room is the focal point in this comfortable and roomy ranch. Additional highlights include a heavy timber front porch, an outdoor room for …
1,712 sq ft | 2 bed | 3 bath
View Home PlanHandsomely balanced, the exterior design features opposing arched overhangs which beckon you into the rustic and inviting vacation home.
2,246 sq ft | 3 bed | 3.5 bath
View Home PlanBe one with the natural habitat in your own private chalet. Sunshine warms the open communal space while a master bedroom suite sits cloistered in …
1,690 sq ft | 3 bed | 2.5 bath
View Home PlanFrontier living as its namesake suggests but with all the modern amenities to suit the demands of today’s family. A western style sweeping porch, 1st floor …
2,032 sq ft | 3 bed | 2.5 bath
View Home PlanMajestic and stately are the first impressions as you arrive at your own private resort with outdoor space wrapping nearly the entire perimeter of the …
2,550 sq ft | 3 bed | 3.5 bath
View Home PlanWith over 40 years of experience in Log and Modern home design and construction, Naturecraft Homes provides packaged home plans and custom home packages at affordable, wholesale prices. It is our mission to help home owners achieve their dream of a Fantastic Home, designed with their needs in mind.
Let our team bring the splendor of nature into your daily life with beautifully and professionally designed homes that meet all your expectations. All homes from Naturecraft Homes are designed according to expertly planned blueprints, customizable to every home owner’s needs.
Our home packages ensure the highest quality materials and are inclusive of everything you need to turn your unique vision into reality: a dream log cabin or modern mountain home built to suit your family’s lifestyle. Choose from an amazing selection of home plans created by our in-house design and drafting team.
At Naturecraft Homes, we eliminate all the hassles and cost of the middleman. That’s right—we provide you with fully customizable, high-quality home packages and log cabin materials at direct, wholesale pricing.
We can deliver our custom home packages nationwide, and offer a unique labor option called Log Stack Services which will save you thousands of dollars in labor costs! If you plan to build in the Pigeon Forge and Gatlinburg area of East Tennessee, we will be happy to serve as your turn key contractors!
There is no home project too big or too small for our team. Each of our log cabin and Modern Mountain plans can be purchased at 3 different levels, starting from Standard to Premium, and Hybrid.
40
We eliminate the middleman, enabling our professional log cabin team to provide you with the highest quality log home packages and materials at direct, wholesale pricing.

Our experienced in-house Design and Drafting team has created a simply amazing selection of Log and Modern Mountain home plans to choose from—all completely customizable to your unique vision.

We offer a variety of unique labor options, including dry-in construction, regionally, and Turn Key services in Sevier County, Tennessee.

This package consists of materials for a contractor of your choosing to build your beautiful new log cabin home.
Our most popular option, consisting of everything available in our standard package with the addition of a variety of upgrades. As with all of our log cabin kits, you have the ability to customize your floor plan to meet your specific needs.
Our Hybrid- Framed Wall with Log Siding Package offers the look and feel of a traditional Log Home with the energy efficiency of a Modern Frame Home.
Naturecraft Homes LLC
PO Box 489
Townsend, TN 37882-0409