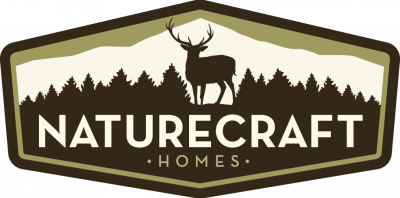Prairie Lantern I
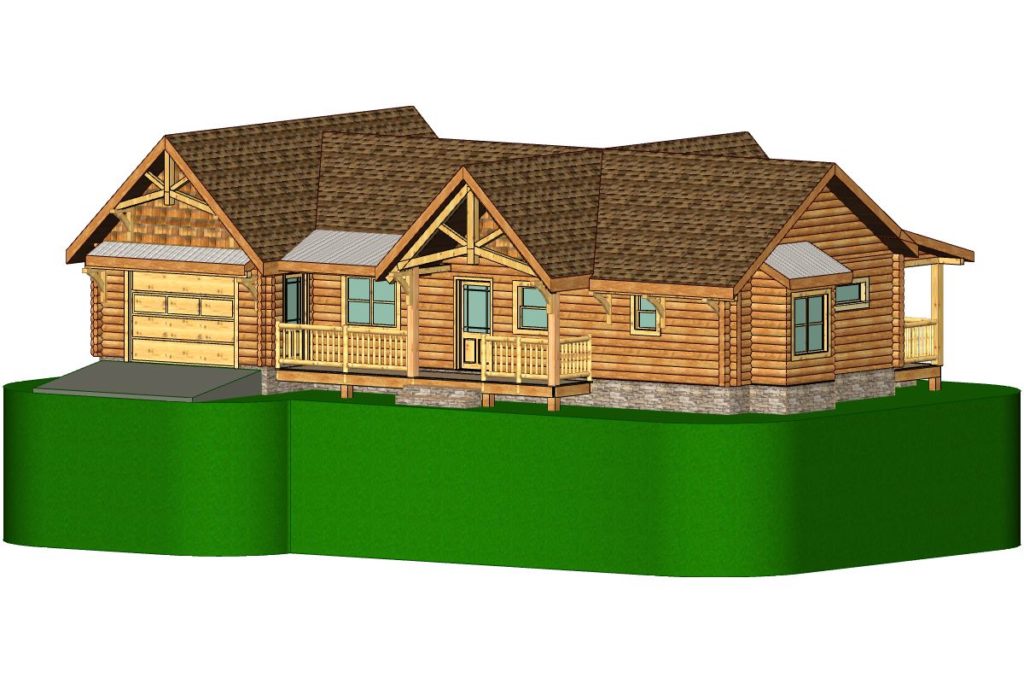
This rustic charmer flaunts a casual ambiance in its convenient single story footprint. Enjoy low-key living in the wide-open kitchen and dining area and in the cozy living room flanked by porches on both sides. This escape offers an optional garage and additional porch.
Prairie Lantern II
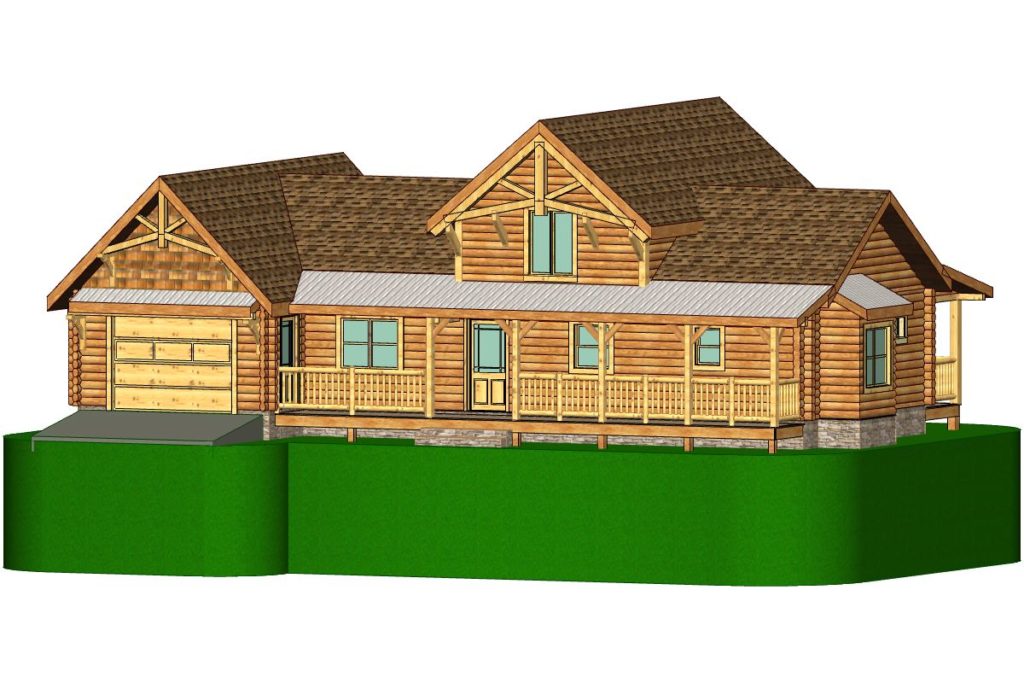
This home is similar to Prairie Lantern I but with a larger footprint in the addition of an intimate loft and bedroom space and added architectural features such as a cathedral ceiling and spiral staircase. Increase the overall square footage and function with an optional garage and porch.
Ranger Retreat I – 16×16
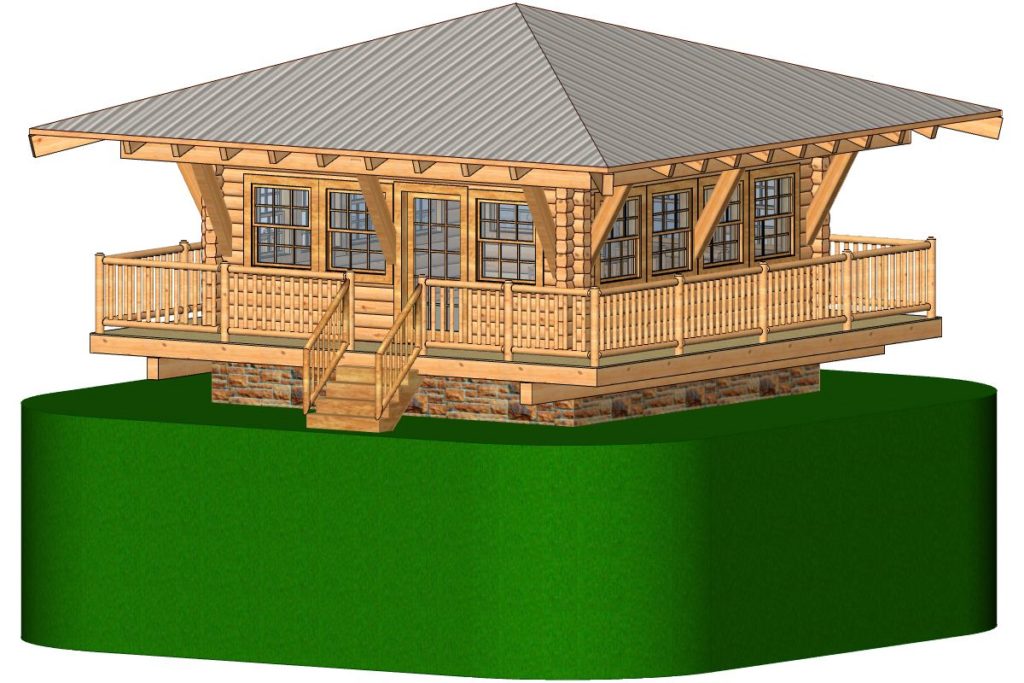
This model offers a 1 story version for a cozy getaway among the fauna and fowl. It’s your choice to set the mood for your enjoyment of your surroundings.
Riverbend Lodge
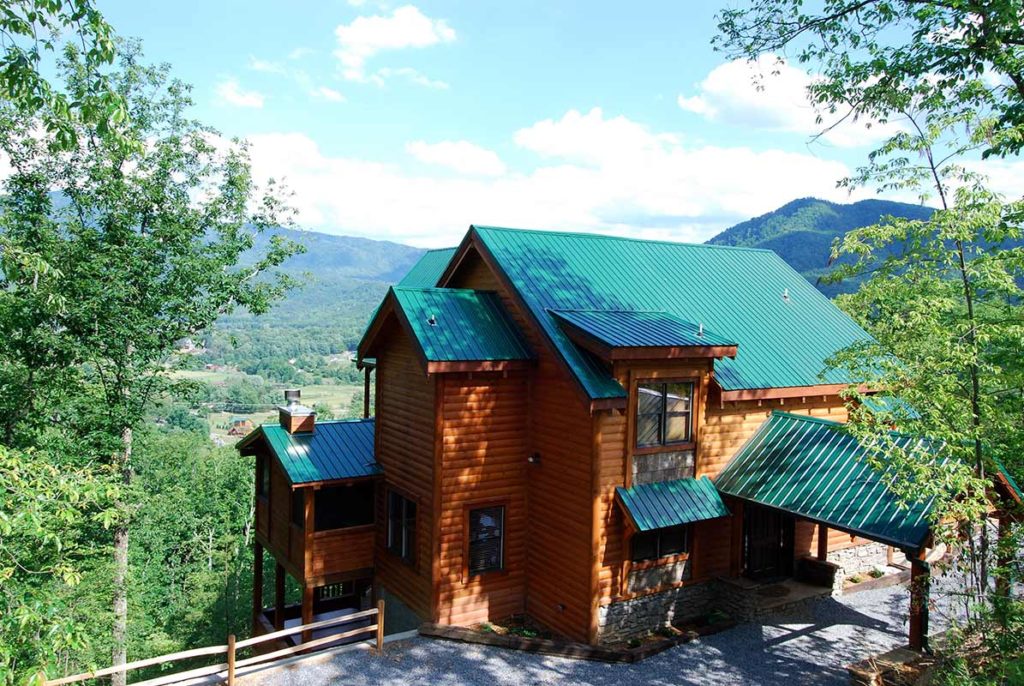
You’re invited into the generous living space perfectly designed for entertaining from the grand portico entrance to the spacious central great room with high ceilings and panoramic glass. Features include a main floor master bedroom with 2 additional suite bedrooms located off an indulgent 2nd floor balcony allowing a bird’s eye view throughout the seasons.
Saddle Creek
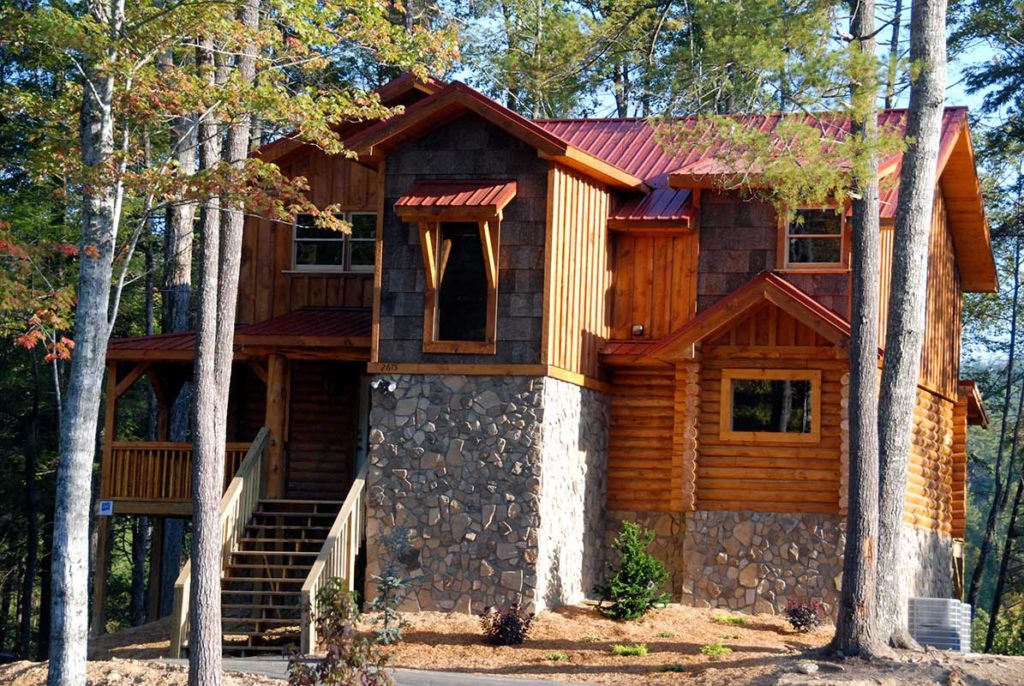
The unique exterior design highlights a stairwell tower with a massive window display. An open layout is capped off by the V-shaped sundeck. A 2 or 3 bedroom version is available.

