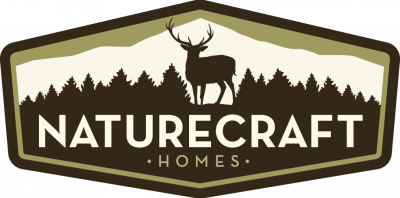Eagles Rest
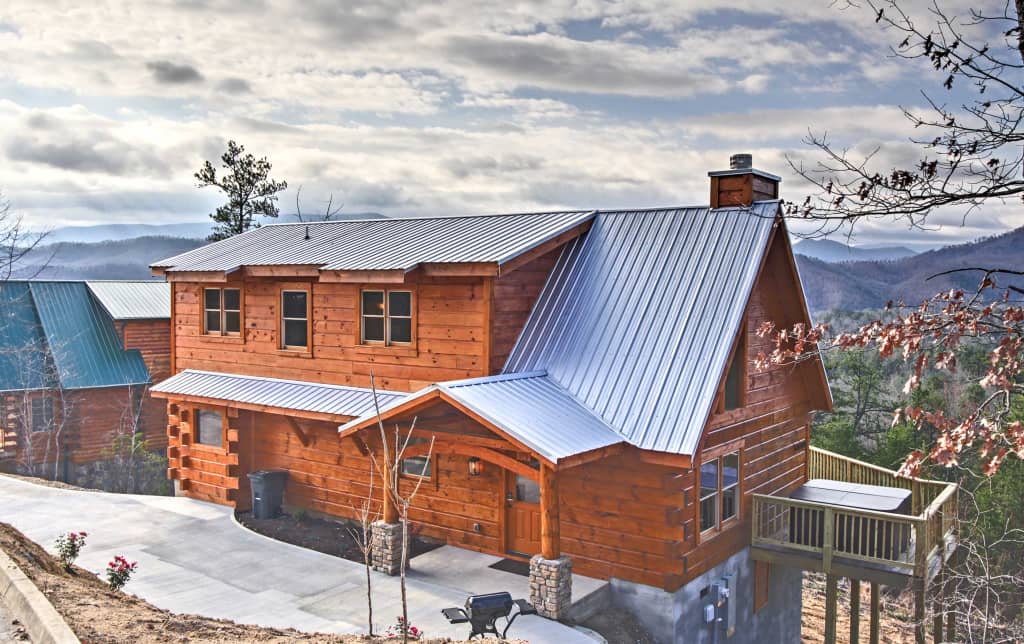
Exceptionally inviting upon immediate entry, the V-shaped great room and deck showcase awe-inspiring views. A master bedroom suite privately situated to one side of the home is luxuriously appointed with a tub enjoying wraparound views. The upper level loft provides 2 bedrooms with a shared bath and laundry.
Elk Park
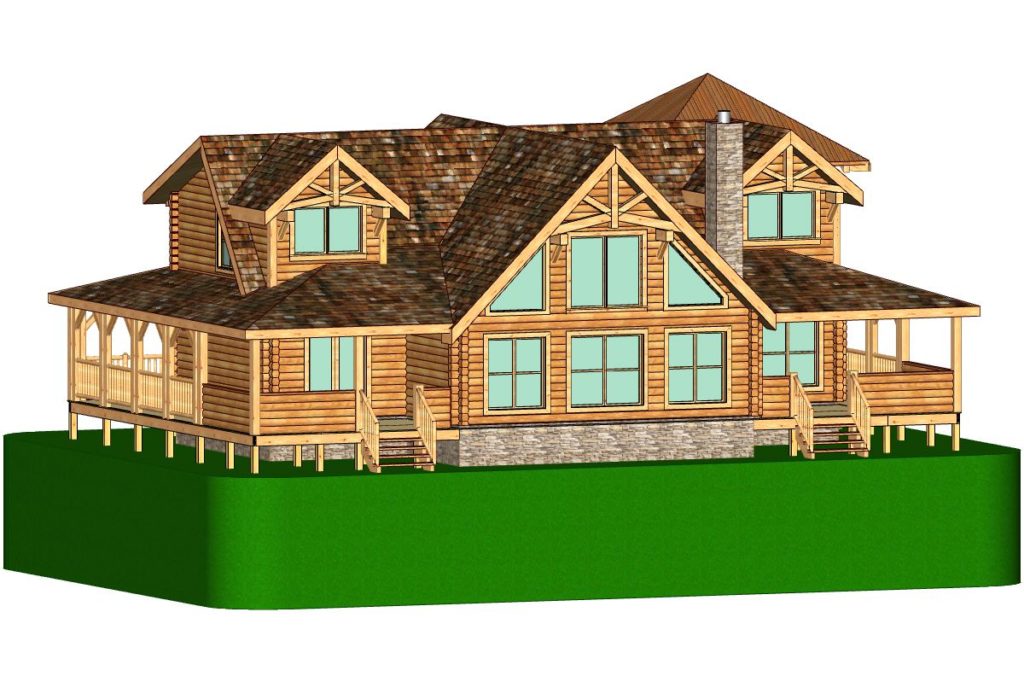
Feel like a king in your own mountain castle as you scope out the landscape from the panoramic windows of the upper level tower. A great room with cathedral ceiling and 1st floor master bedroom suite with huge walk-in closet adds to the majesty of this abode. A wraparound porch and two outdoor rooms inspire natural grandeur.
Elk Run
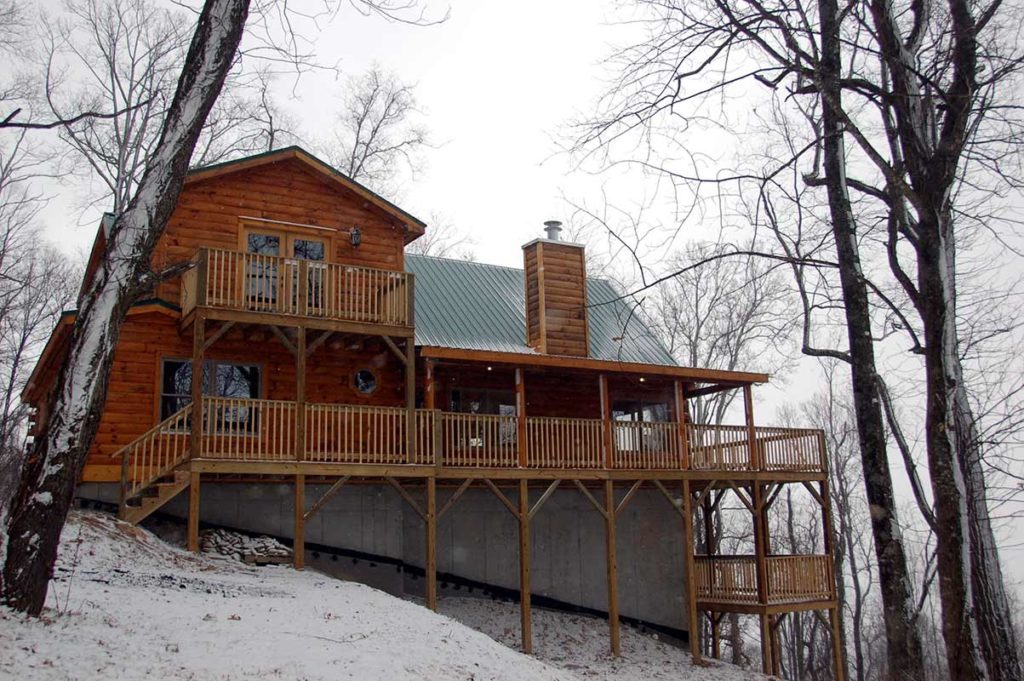
Delight in the landscape whether it’s relaxing on the sprawling wraparound deck or in the naturally illuminated open dining area and great room. The master bedroom suite, located on the main floor, offers a sizeable walk-in closet and its own bathroom retreat. A loft with 2 bedrooms and shared bath offer guests their own place to unwind.
Elkmont
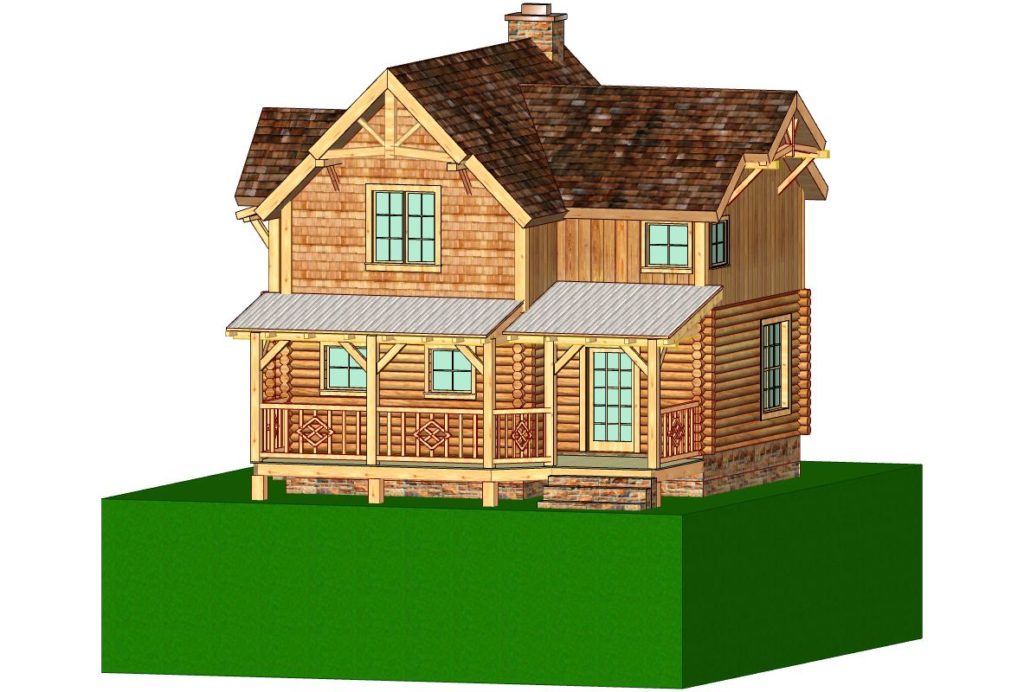
The crowning feature of this masterful design is the staircase housed in its own niche to maximize space and accentuate the open format. There are 2 bedrooms and 1-/2 baths located off the 2nd floor loft. A lower level optional basement replete with own kitchen, bedroom and bath can provide a private sanctuary for guests or a full maintenance recreation area.
Glacier Park I
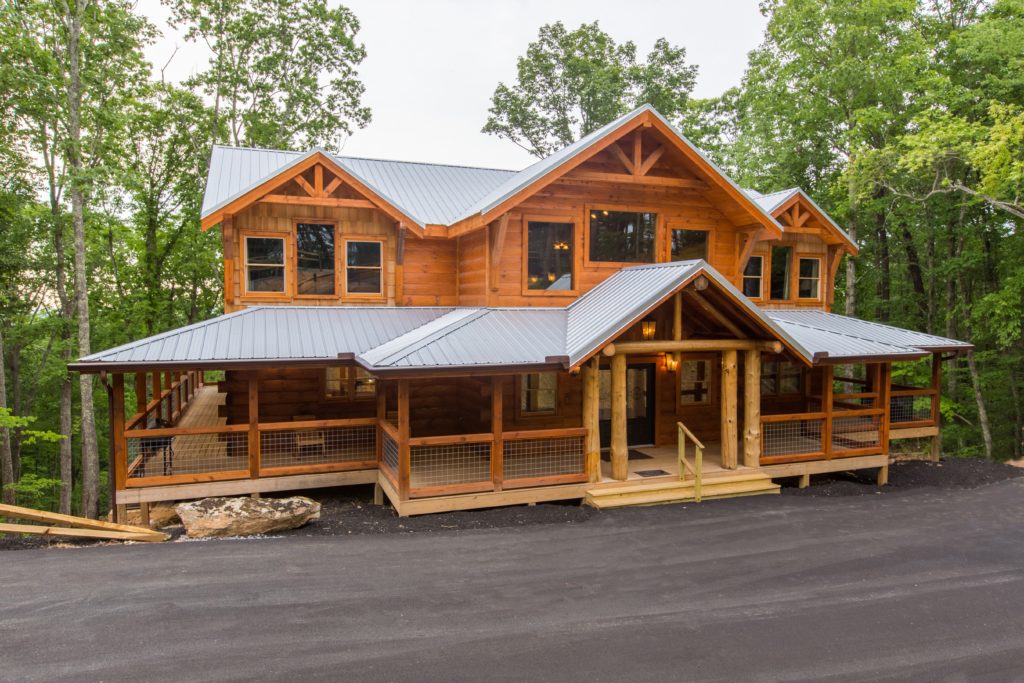
This rustic and stately mountain style home offers a flexible design plan when choosing the option of an expansive garage. Each layout includes the great room as its central focus with a walk bridge framing its perimeter from above. Accommodate family and guests with ease separately on the upper level with additional space to transform into more sleeping quarters.

