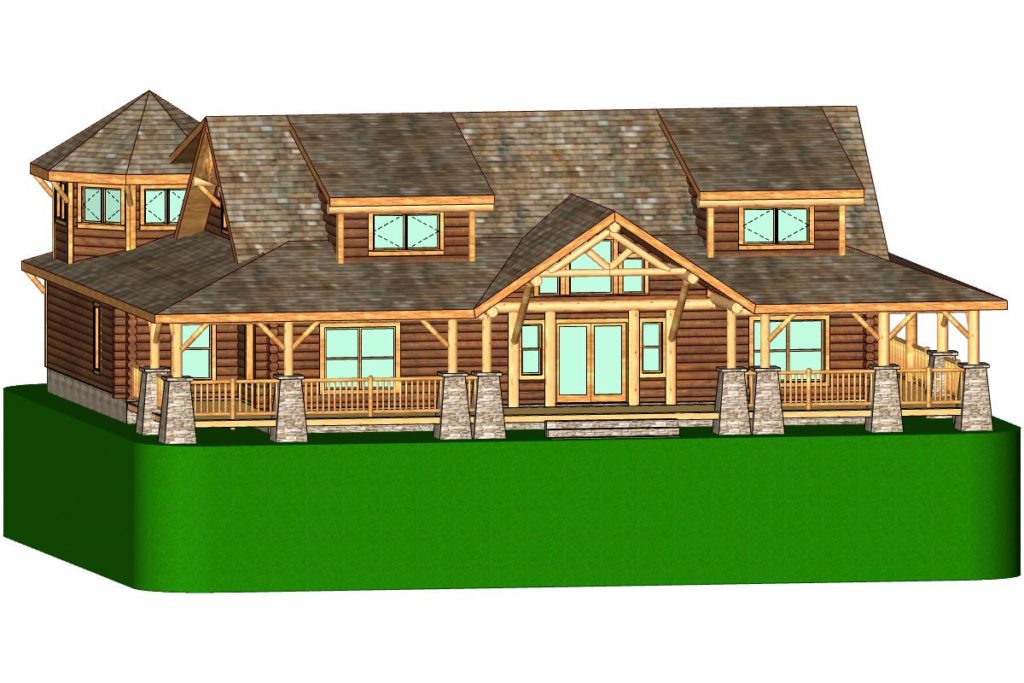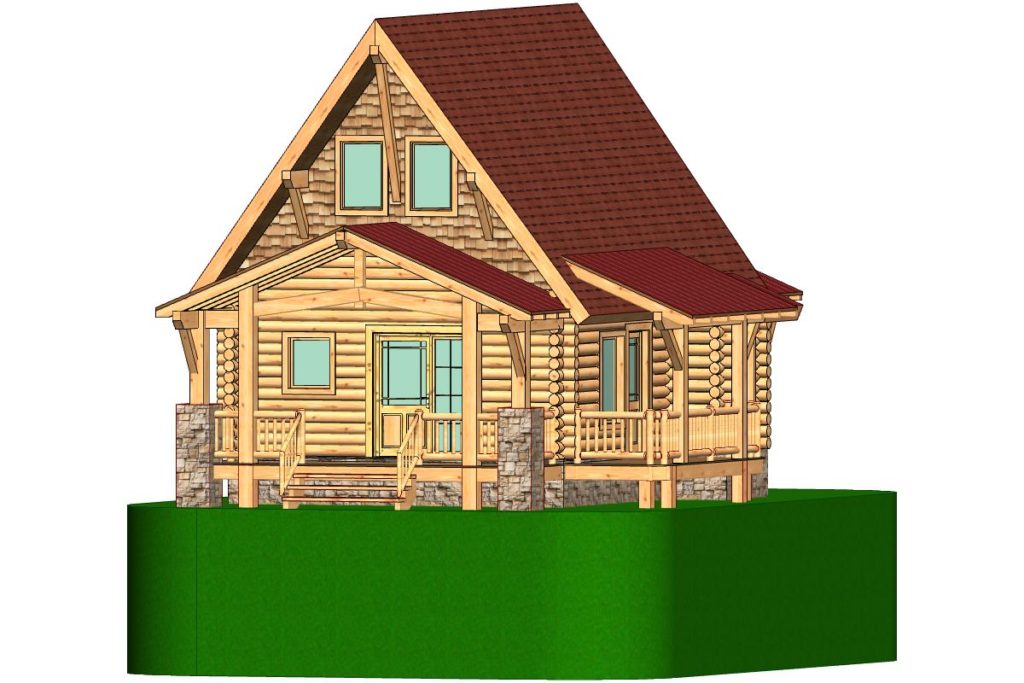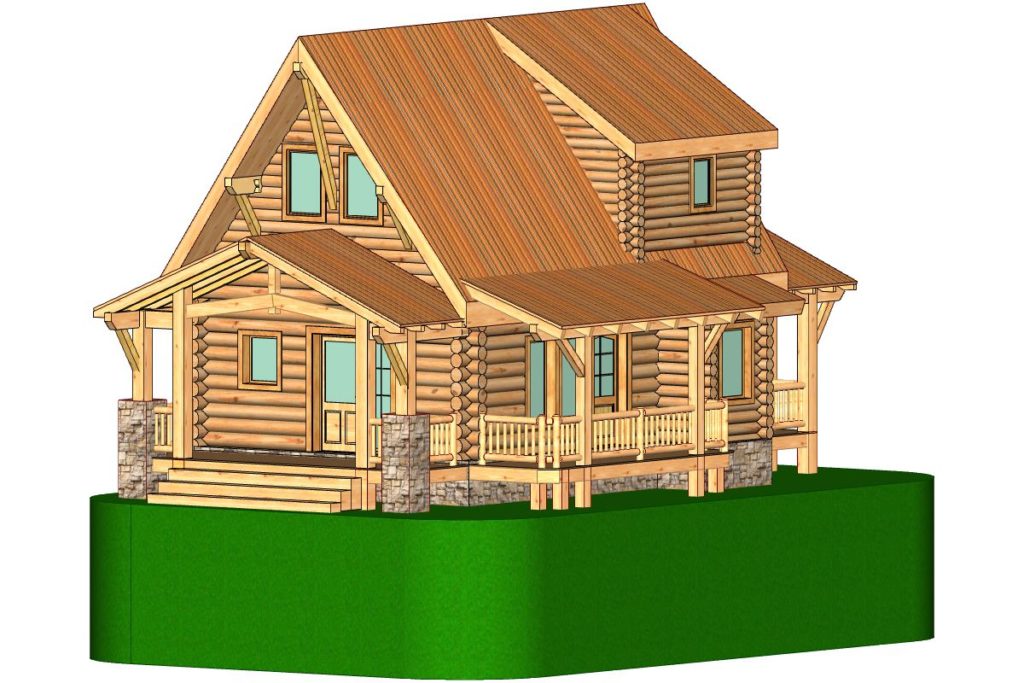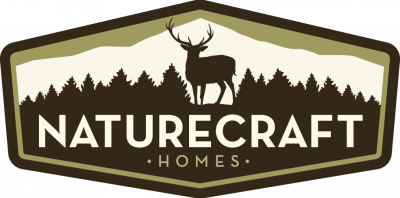Glacier Park II

This log home has a grander footprint that mimics the Glacier Park I but with additional space to impress. This rustic and stately mountain style home offers a flexible design plan when choosing the option of an expansive garage.
Grand Sequoia Lodge

This log home has a grander footprint that mimics the Sequoia but with more space to luxuriate in. This custom home is the ultimate retreat and an entertainer’s delight. The grand foyer sets the stage for the voluminous open communal space. Special features include a lofted walk bridge, a studio with panoramic window views, a craft/utility room, and a large private master bedroom suite quietly situated for solitude.
Great Falls

Well suited for the waterside or scenic mountains, this impressive home showcases the most massive window views. The expansive communal space is at the heart of this sunny and airy lodge. The master bedroom suite offers ample closets and a studio/office while the 2 bedrooms, off the loft, indulge their guests with private baths.
High Camp I

This small footprint combines all the necessities and leisure for a cozy weekend retreat. Features include a game room and bedroom on the lower level, an open kitchen/living room and bedroom with private bath on the main level, and an open loft for extra sleeping or storage. Enjoy high living in effortless indulgence.
High Camp II

This floor plan is similar to High Camp I but with the added architectural flourish of a spiral staircase, and a full bedroom and bath on the upper level loft. This small footprint combines all the necessities and leisure for a cozy weekend retreat.


